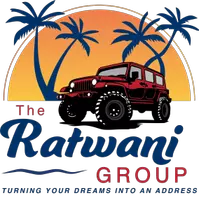3 Beds
1 Bath
1,133 SqFt
3 Beds
1 Bath
1,133 SqFt
OPEN HOUSE
Sat May 10, 12:00pm - 2:00pm
Key Details
Property Type Single Family Home
Sub Type Single Family Residence
Listing Status Active
Purchase Type For Sale
Square Footage 1,133 sqft
Price per Sqft $330
Subdivision Shadow Lawn
MLS Listing ID TB8383524
Bedrooms 3
Full Baths 1
HOA Y/N No
Originating Board Stellar MLS
Year Built 1950
Annual Tax Amount $4,340
Lot Size 7,405 Sqft
Acres 0.17
Property Sub-Type Single Family Residence
Property Description
This charming move-in ready 3-bedroom, 1-bathroom home combines convenience and comfort. All 1,131 square feet have been thoughtfully updated to offer you a fresh start with minimal hassle.
Recently renovated with attention to detail, the property boasts a roof replaced in 2022 and HVAC system from 2020. All windows have been upgraded to impact-resistant models, providing peace of mind during storm season. Step inside to discover a completely new kitchen featuring elegant granite countertops, modern cabinets, and brand-new appliances.
The fully remodeled bathroom offers contemporary fixtures and finishes, while luxury vinyl flooring runs throughout the home. Both interior and exterior surfaces have received fresh paint, and the landscaping has been refreshed to enhance curb appeal. The front porch features new tile work, creating an inviting entrance to your home.
Beach lovers rejoice - you're just 15 minutes from both Clearwater Beach and Honeymoon Island. Experience the Florida lifestyle you've been dreaming about in this thoughtfully updated home that's ready for you to move right in.
Location
State FL
County Pinellas
Community Shadow Lawn
Area 33755 - Clearwater
Zoning R-4
Interior
Interior Features Ceiling Fans(s), Primary Bedroom Main Floor, Solid Surface Counters, Solid Wood Cabinets, Walk-In Closet(s)
Heating Central
Cooling Central Air
Flooring Luxury Vinyl
Fireplace false
Appliance Dishwasher, Disposal, Dryer, Range, Refrigerator, Washer
Laundry Inside
Exterior
Exterior Feature Lighting, Sidewalk
Parking Features Driveway
Garage Spaces 2.0
Community Features Street Lights
Utilities Available Cable Available, Electricity Available, Electricity Connected, Public, Sewer Available, Sewer Connected, Underground Utilities, Water Available, Water Connected
Roof Type Shingle
Porch Covered, Porch, Rear Porch
Attached Garage false
Garage true
Private Pool No
Building
Lot Description City Limits, Near Public Transit, Sidewalk, Paved
Entry Level One
Foundation Slab
Lot Size Range 0 to less than 1/4
Sewer Public Sewer
Water Public
Architectural Style Traditional
Structure Type Frame
New Construction false
Schools
Elementary Schools Dunedin Elementary-Pn
Middle Schools Dunedin Highland Middle-Pn
High Schools Dunedin High-Pn
Others
Pets Allowed Yes
Senior Community No
Ownership Fee Simple
Acceptable Financing Cash, Conventional, FHA, VA Loan
Listing Terms Cash, Conventional, FHA, VA Loan
Special Listing Condition None
Virtual Tour https://www.zillow.com/view-imx/8f7daaf4-e8d9-4fbc-995d-f6ae2e002c7f?setAttribution=mls&wl=true&initialViewType=pano&utm_source=dashboard

GET MORE INFORMATION
SL3234913 | Lic# SL3234913






