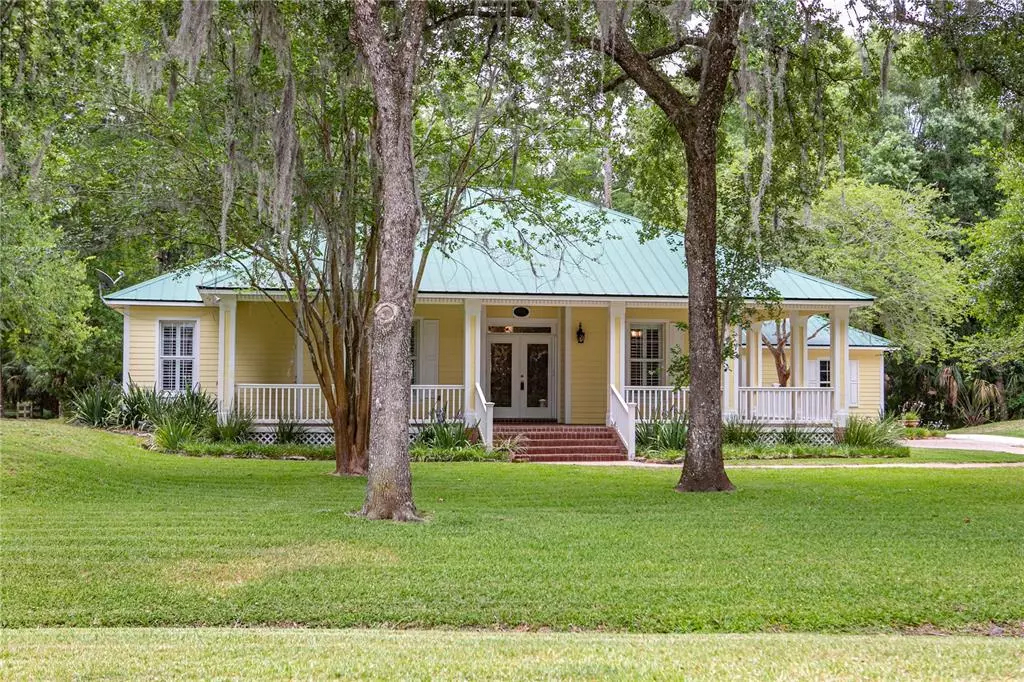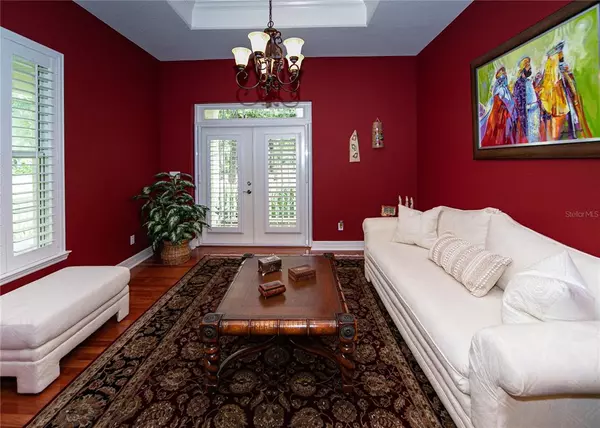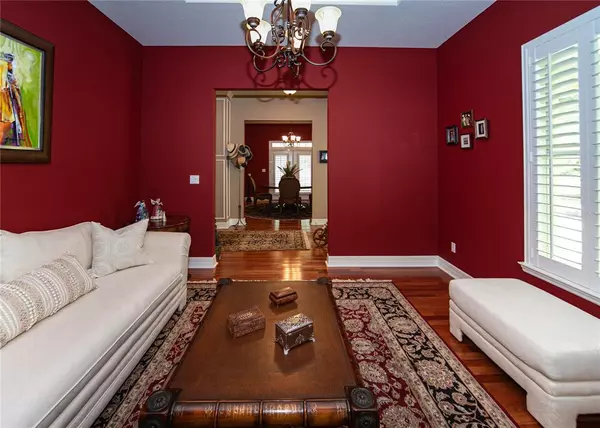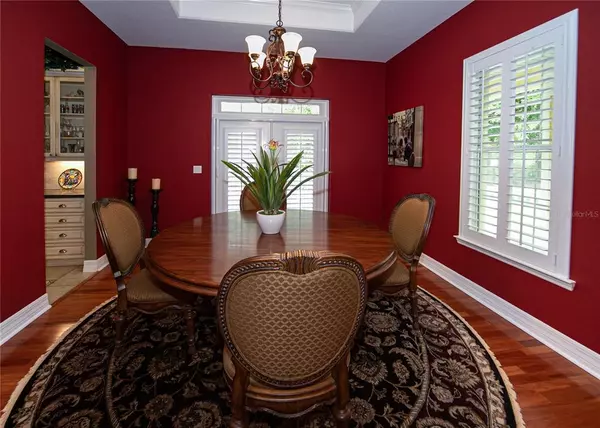$575,000
$549,900
4.6%For more information regarding the value of a property, please contact us for a free consultation.
3 Beds
4 Baths
2,739 SqFt
SOLD DATE : 06/25/2021
Key Details
Sold Price $575,000
Property Type Single Family Home
Sub Type Single Family Residence
Listing Status Sold
Purchase Type For Sale
Square Footage 2,739 sqft
Price per Sqft $209
Subdivision Homesteads Saddlewood Ph 02
MLS Listing ID T3307727
Sold Date 06/25/21
Bedrooms 3
Full Baths 4
Construction Status Inspections
HOA Fees $85/qua
HOA Y/N Yes
Year Built 2004
Annual Tax Amount $4,269
Lot Size 1.980 Acres
Acres 1.98
Property Description
Spectacular verandah style home in the Homesteads of Saddlewood! As if it came straight off of the pages of Southern Living magazine, this "picture perfect," custom designed and built home is offered for sale for the first time. Lovingly appointed with careful attention to detail, the home offers fine finishes and amenities throughout. A wrap-around verandah beckons guests to "sit a spell" and enjoy a bit of Southern Hospitality. The Front Door, a double door with a transom window and tiffany glass, opens to a formal yet cozy Foyer. Soaring tray ceilings with crown moulding, and rich, Santos Mahogany flooring preview the fine appointments found throughout the home. Flanking the Foyer are the Formal Living and Dining Rooms. Tray ceilings with crown moulding are seen in each of these rooms along with plantation shutters and French Doors which "walk out" to the verandah. The gourmet Kitchen is sure to wow the culinary enthusiast. A gorgeous vent hood tops a gas, six-burner Thermidor range and the Kitchen Island offers additional prep space as well as a prep sink. The 2-drawer Fisher Paykel dishwasher handles the dirty work, and the cafe-style refrigerator is from the Kenmore Elite series. A GE Profile under cabinet microwave has been carefully placed, forming a secondary "kitchen triangle." Wood cabinets with crown moulding and staggered fronts and tops flow through the Kitchen and into the Butler's Pantry. The backsplash is travertine subway tile and the custom laid flooring is set in a Versailles pattern with accent tiles. A huge walk-in Pantry provides plenteous storage and Banquette seating in the Breakfast Nook adds "eat-in" Kitchen dining space. The Family Room features built-in shelving, a niche for an entertainment system, and a computer niche. The Owner's Suite includes a large bedroom and bathroom. The Bedroom space has enough space for a sitting area at one end, while the Bathroom features a luxurious walk-in shower with two showerheads, and a large walk-in closet. Bedrooms 2 and 3 each have a full, en-suite bathroom with a shower and a walk-in closet. One of these bathrooms has a make-up vanity and closet access. Located near the Family Room, Bathroom 4 is the Guest Bathroom. It has a shower/tub combination and would be the Pool Bathroom if a pool were to be installed. Tile from this Bathroom flows into the hallway and to an entry door that leads onto the Lanai. The Lanai boasts tray ceilings and amazing conservation views, and the Outdoor Kitchen is pre-plumbed for gas. A few steps down from the Lanai is a 736 square foot, brick paver screened patio. Retractable screens at each of the doors on the verandah facilitate a refreshing cross-breeze through open doors and windows but tuck discreetly away when not in use. Located in the hallway, the oversized Laundry Room has an abundance of cabinets and a utility sink. Utility spaces include a 2 car garage and a shed. A propane-powered, "whole-house" standby generator powers nearly everything in the home except the A/C. Other gas-powered appliances include the water heater, dryer, and range. The Homesteads of Saddlewood is a gated, deed-restricted equestrian community with deeded access to the Cypress Creek Preserve. Ride your horse or your bicycle, hike, run, or skate on miles of paved and unpaved trails. Located in Wesley Chapel just minutes from The Groves and Grove Theater/Bistro, Tampa Premium Outlet, Wiregrass Mall, and all that Wesley Chapel has to offer with more coming soon.
Location
State FL
County Pasco
Community Homesteads Saddlewood Ph 02
Zoning ER
Rooms
Other Rooms Inside Utility
Interior
Interior Features Ceiling Fans(s), Coffered Ceiling(s), Crown Molding, Eat-in Kitchen, High Ceilings, Solid Surface Counters, Solid Wood Cabinets, Tray Ceiling(s)
Heating Central, Electric
Cooling Central Air
Flooring Tile, Wood
Furnishings Unfurnished
Fireplace false
Appliance Dishwasher, Dryer, Gas Water Heater, Microwave, Range, Refrigerator, Washer
Laundry Inside, Laundry Room
Exterior
Exterior Feature French Doors, Sliding Doors
Parking Features Driveway
Garage Spaces 2.0
Community Features Gated
Utilities Available BB/HS Internet Available, Electricity Connected, Propane
Amenities Available Gated
View Trees/Woods
Roof Type Metal
Porch Rear Porch, Screened, Wrap Around
Attached Garage true
Garage true
Private Pool No
Building
Lot Description Conservation Area
Story 1
Entry Level One
Foundation Slab
Lot Size Range 1 to less than 2
Sewer Septic Tank
Water Well
Structure Type Block
New Construction false
Construction Status Inspections
Schools
Elementary Schools Quail Hollow Elementary-Po
Middle Schools Cypress Creek Middle School
High Schools Cypress Creek High-Po
Others
Pets Allowed Yes
Senior Community No
Ownership Fee Simple
Monthly Total Fees $85
Acceptable Financing Cash, Conventional, VA Loan
Membership Fee Required Required
Listing Terms Cash, Conventional, VA Loan
Num of Pet 4
Special Listing Condition None
Read Less Info
Want to know what your home might be worth? Contact us for a FREE valuation!

Our team is ready to help you sell your home for the highest possible price ASAP

© 2025 My Florida Regional MLS DBA Stellar MLS. All Rights Reserved.
Bought with MIHARA & ASSOCIATES INC.
GET MORE INFORMATION
SL3234913 | Lic# SL3234913






