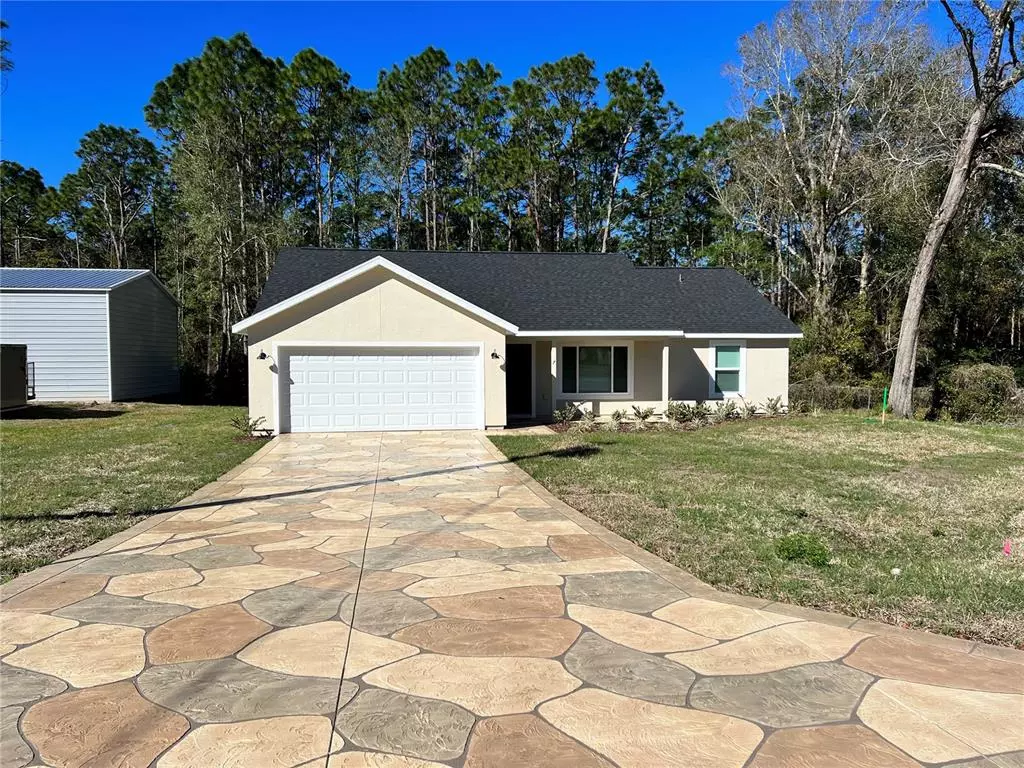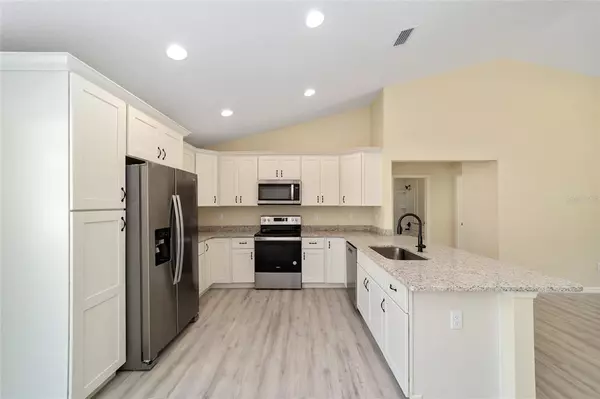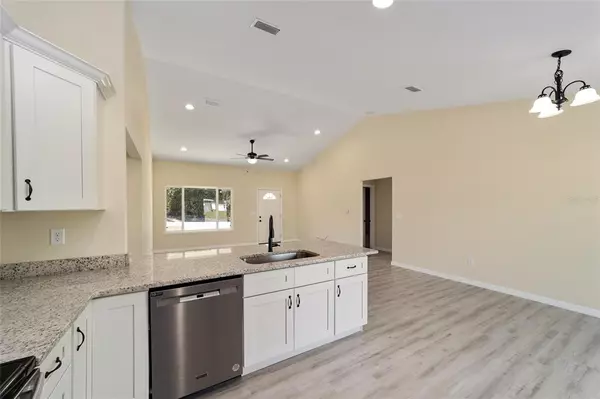$259,500
$269,900
3.9%For more information regarding the value of a property, please contact us for a free consultation.
3 Beds
2 Baths
1,371 SqFt
SOLD DATE : 05/12/2023
Key Details
Sold Price $259,500
Property Type Single Family Home
Sub Type Single Family Residence
Listing Status Sold
Purchase Type For Sale
Square Footage 1,371 sqft
Price per Sqft $189
Subdivision Silver Spgs Shores Un 08
MLS Listing ID OM653114
Sold Date 05/12/23
Bedrooms 3
Full Baths 2
Construction Status Financing
HOA Y/N No
Originating Board Stellar MLS
Year Built 2022
Annual Tax Amount $218
Lot Size 10,890 Sqft
Acres 0.25
Lot Dimensions 90x120
Property Description
$7,500.00 buyers closing cost concession with builders preferred lender.
Brand new construction! This Gracie XL Model is completed and ready to move in!
Shamrock Construction is known for building quality homes loaded with upgrades that homeowners just can't find anywhere else in this price range. Homes come standard with granite, stainless steel appliances, all wood cabinets with soft close hinges, luxury vinyl flooring, upgraded lighting, upgraded knobs and door hardware, sod and landscaping, garage door openers, and much more. Is very spacious inside and out, with 3 bedrooms, 2 bathrooms, a 2 car garage, and a nice front porch. This model is an open concept floor plan with a gorgeous kitchen and dining area. This home has spacious bedrooms and walk-in closets, interior laundry room with storage space, and a large living room area. The master suite has a large closet and master bath with dual sinks and a separate toilet closet. This model is our largest in this category and is built with our same standard of high quality and numerous upgrades that include, window blinds on the interior and the exterior driveway has decorative concrete.
-Builder provides a 210 warranty.
-State of Florida 1 year bumper to bumper warranty.
-10 year structural warranty.
Location
State FL
County Marion
Community Silver Spgs Shores Un 08
Zoning R1
Rooms
Other Rooms Attic
Interior
Interior Features Ceiling Fans(s), Master Bedroom Main Floor, Open Floorplan, Stone Counters, Thermostat, Vaulted Ceiling(s), Walk-In Closet(s), Window Treatments
Heating Central, Electric, Heat Pump
Cooling Central Air
Flooring Vinyl
Furnishings Unfurnished
Fireplace false
Appliance Dishwasher, Electric Water Heater, Microwave, Range, Refrigerator
Laundry Inside, Laundry Room
Exterior
Exterior Feature Lighting, Sliding Doors
Parking Features Covered, Driveway, Garage Door Opener
Garage Spaces 2.0
Utilities Available Electricity Connected
Roof Type Shingle
Porch Front Porch, Rear Porch
Attached Garage true
Garage true
Private Pool No
Building
Lot Description Cleared, Cul-De-Sac, Landscaped, Near Golf Course, Street Dead-End, Paved
Story 1
Entry Level One
Foundation Slab
Lot Size Range 1/4 to less than 1/2
Builder Name Shamrock Construction
Sewer Septic Tank
Water Well
Architectural Style Contemporary
Structure Type Stucco, Wood Frame
New Construction true
Construction Status Financing
Schools
Elementary Schools Greenway Elementary School
Middle Schools Lake Weir Middle School
High Schools Lake Weir High School
Others
Pets Allowed Yes
Senior Community No
Ownership Fee Simple
Acceptable Financing Cash, Conventional, FHA, USDA Loan
Listing Terms Cash, Conventional, FHA, USDA Loan
Special Listing Condition None
Read Less Info
Want to know what your home might be worth? Contact us for a FREE valuation!

Our team is ready to help you sell your home for the highest possible price ASAP

© 2025 My Florida Regional MLS DBA Stellar MLS. All Rights Reserved.
Bought with FLORIDA HOMES REALTY & MORTGAGE LLC
GET MORE INFORMATION
SL3234913 | Lic# SL3234913






