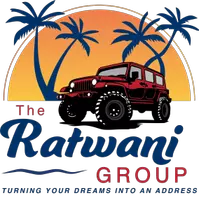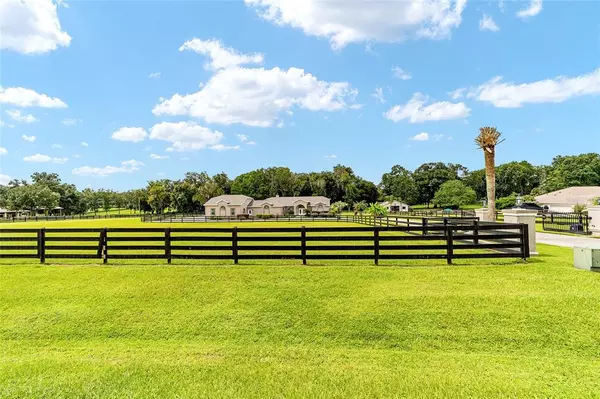$950,000
$950,000
For more information regarding the value of a property, please contact us for a free consultation.
4 Beds
4 Baths
3,159 SqFt
SOLD DATE : 07/10/2023
Key Details
Sold Price $950,000
Property Type Single Family Home
Sub Type Single Family Residence
Listing Status Sold
Purchase Type For Sale
Square Footage 3,159 sqft
Price per Sqft $300
Subdivision Bridle Run
MLS Listing ID OM645842
Sold Date 07/10/23
Bedrooms 4
Full Baths 3
Half Baths 1
Construction Status Financing,Inspections
HOA Fees $29/ann
HOA Y/N Yes
Originating Board Stellar MLS
Year Built 1998
Annual Tax Amount $6,174
Lot Size 4.280 Acres
Acres 4.28
Lot Dimensions 375x497
Property Description
Horse lovers, come home to Bridle Run! This equine neighborhood, with its private trail system, overlooks more than 4 acres of lush, gorgeous countryside! The perimeter is double-fenced and secured with a new electronic gate. New roof 2021! This home is unique and versatile. Its 4 bedroom, triple split plan allows for privacy for guests, and could also serve as an in-law suite with its own entrance. This home has high ceilings and skylights to allow plenty of natural light to brighten the interior. The home also features a large family room with a wood-burning fireplace. A definite focal point is the view of the pool through doors that fold right into the wall, bringing the outside in. The lovely kitchen comes complete with wood cabinets, granite countertops and island, and stainless appliances, including a new Bosch dishwasher. The master suite provides plenty of closet space and an amazing en-suite equipped with dual vanities and a new, expansive shower with multiple jets and a rain forest shower head. The newly marcited and heated screened-in pool and spa and recently paved pool deck, give added beauty and entertainment space to the home. A great plus is an outdoor shower! Zoned for horses, there is plenty of acreage to build a barn if you so desire. This property is minutes from the Florida Greenway via a back gate on the community's private trail system.
Location
State FL
County Marion
Community Bridle Run
Zoning A3
Rooms
Other Rooms Den/Library/Office, Family Room, Inside Utility
Interior
Interior Features Ceiling Fans(s), Eat-in Kitchen, High Ceilings, Kitchen/Family Room Combo, Master Bedroom Main Floor, Skylight(s), Solid Wood Cabinets, Split Bedroom, Thermostat, Walk-In Closet(s), Window Treatments
Heating Electric
Cooling Central Air
Flooring Tile, Wood
Fireplaces Type Family Room
Furnishings Negotiable
Fireplace true
Appliance Convection Oven, Dishwasher, Disposal, Electric Water Heater, Exhaust Fan, Ice Maker, Microwave, Range, Water Softener
Laundry Inside, Laundry Room
Exterior
Exterior Feature Lighting, Outdoor Shower, Private Mailbox, Sliding Doors
Parking Features Circular Driveway, Garage Door Opener, Garage Faces Side, Ground Level, Guest, Off Street
Garage Spaces 3.0
Fence Fenced
Pool Deck, Gunite, Heated, In Ground, Lighting, Outside Bath Access, Screen Enclosure, Solar Cover, Tile
Community Features Horses Allowed
Utilities Available Cable Available, Electricity Connected, Water Connected
Roof Type Shingle
Attached Garage true
Garage true
Private Pool Yes
Building
Lot Description Cul-De-Sac, Paved, Zoned for Horses
Story 1
Entry Level One
Foundation Slab
Lot Size Range 2 to less than 5
Sewer Septic Tank
Water Well
Structure Type Block, Stucco
New Construction false
Construction Status Financing,Inspections
Schools
Elementary Schools Belleview-Santos Elem. School
Middle Schools Liberty Middle School
High Schools West Port High School
Others
Pets Allowed Yes
Senior Community No
Ownership Fee Simple
Monthly Total Fees $29
Acceptable Financing Cash, Conventional
Membership Fee Required Required
Listing Terms Cash, Conventional
Special Listing Condition None
Read Less Info
Want to know what your home might be worth? Contact us for a FREE valuation!

Our team is ready to help you sell your home for the highest possible price ASAP

© 2025 My Florida Regional MLS DBA Stellar MLS. All Rights Reserved.
Bought with LUXURY & BEACH REALTY INC
GET MORE INFORMATION
SL3234913 | Lic# SL3234913






