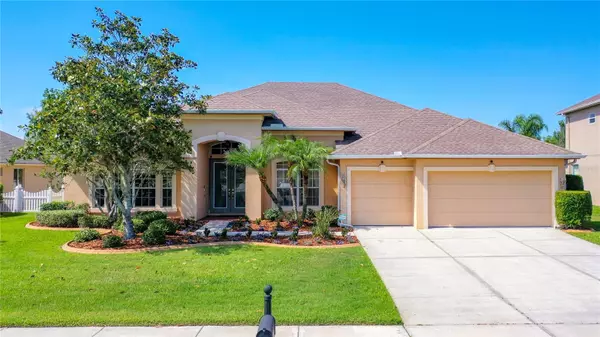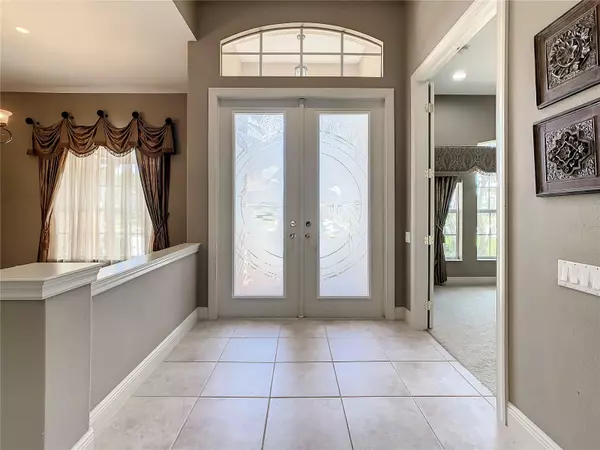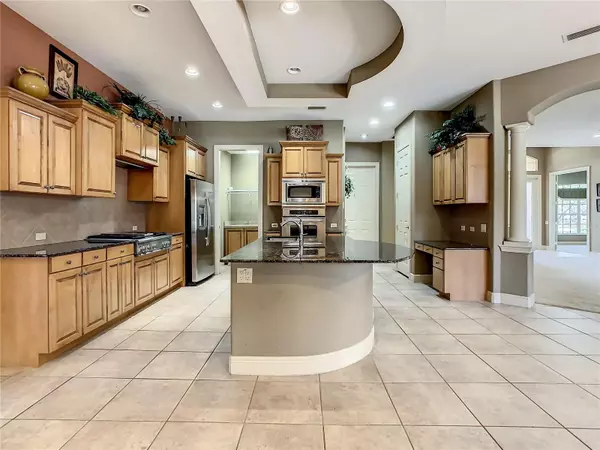$690,000
$749,000
7.9%For more information regarding the value of a property, please contact us for a free consultation.
4 Beds
3 Baths
3,038 SqFt
SOLD DATE : 10/31/2023
Key Details
Sold Price $690,000
Property Type Single Family Home
Sub Type Single Family Residence
Listing Status Sold
Purchase Type For Sale
Square Footage 3,038 sqft
Price per Sqft $227
Subdivision Seven Oaks Prcl S-4A/S-4B/S-5B
MLS Listing ID T3440981
Sold Date 10/31/23
Bedrooms 4
Full Baths 3
Construction Status Inspections
HOA Fees $11/ann
HOA Y/N Yes
Originating Board Stellar MLS
Year Built 2006
Annual Tax Amount $8,560
Lot Size 0.260 Acres
Acres 0.26
Property Description
One or more photo(s) has been virtually staged. South-Facing Single-Family Home with Open Floor Plan and Private Backyard. See virtual walk thru on tour link 1.
Welcome to your new dream home! This beautiful south-facing single-family home is the perfect blend of comfort and style. With 4 bedrooms and 3 bathrooms spread across one floor, this home boasts an open and airy floor plan with stylish 8-foot doors in the main living areas of the home including the Owners Retreat, that is perfect for modern living. As you enter through the front door, you are greeted by a spacious living room with high ceilings and large windows, which provide ample natural light. The primary bedroom features an en-suite bathroom, walk-in closets, and a high ceiling, providing you with a luxurious retreat after a long day. The remaining bedrooms are carpeted, providing a comfortable space to relax and unwind.
The kitchen in this home is a chef's dream, featuring stainless steel appliances, a granite countertop, a kitchen island, a bar area, a decorative backsplash, and wooden cabinets. The Gas Cooktop with grill is complemented by the built in oven and microwave. The eat-in counter is perfect for quick meals, while the adjacent dining area is perfect for entertaining guests. The bathrooms feature glass doors, adding a touch of elegance to your daily routine. In addition to the bedrooms, this home features a laundry room and a home office, perfect for those who work from home.
Step outside to your private screened lanai, perfect for entertaining guests or enjoying a cup of coffee in the morning. The outdoor kitchen is enclosed in the Florida room, perfect for summer barbeques and family gatherings. The home's curb appeal is undeniable, with a well-manicured lawn and a tree-lined street that is perfect for leisurely strolls. The gated neighborhood is well-maintained, with safe crosswalks and sidewalks, access to Seven Oaks Elementary is a short walk or bike ride that crosses no Streets!
This home is conveniently located near several amenities, including Seven Oaks Elementary School, AdventHealth Wesley Chapel, Sam's Club, Publix, the Shoppes at Wiregrass and Tampa Premium Outlet Mall.
This south-facing single-family home with an open floor plan and a private backyard is the perfect place to call home. Don't miss this opportunity to make it yours!
Location
State FL
County Pasco
Community Seven Oaks Prcl S-4A/S-4B/S-5B
Zoning MPUD
Rooms
Other Rooms Bonus Room, Den/Library/Office, Florida Room, Inside Utility
Interior
Interior Features Ceiling Fans(s), Tray Ceiling(s)
Heating Central, Electric
Cooling Central Air
Flooring Carpet, Ceramic Tile, Tile
Furnishings Unfurnished
Fireplace false
Appliance Built-In Oven, Cooktop, Dishwasher, Disposal, Electric Water Heater, Indoor Grill, Microwave, Refrigerator, Water Softener
Laundry Laundry Room
Exterior
Exterior Feature Irrigation System, Outdoor Kitchen, Sliding Doors
Garage Spaces 3.0
Community Features Clubhouse, Fitness Center, Pool, Tennis Courts
Utilities Available BB/HS Internet Available, Cable Available, Natural Gas Connected, Public, Sewer Connected, Street Lights, Water Connected
Amenities Available Gated
Roof Type Shingle
Attached Garage true
Garage true
Private Pool No
Building
Story 1
Entry Level One
Foundation Slab
Lot Size Range 1/4 to less than 1/2
Builder Name Arthur Rutenburg
Sewer Public Sewer
Water Public
Structure Type Block, Stucco
New Construction false
Construction Status Inspections
Others
Pets Allowed Yes
Senior Community No
Ownership Fee Simple
Monthly Total Fees $11
Acceptable Financing Cash, Conventional, VA Loan
Membership Fee Required Required
Listing Terms Cash, Conventional, VA Loan
Special Listing Condition None
Read Less Info
Want to know what your home might be worth? Contact us for a FREE valuation!

Our team is ready to help you sell your home for the highest possible price ASAP

© 2025 My Florida Regional MLS DBA Stellar MLS. All Rights Reserved.
Bought with PINEYWOODS REALTY LLC
GET MORE INFORMATION
SL3234913 | Lic# SL3234913






