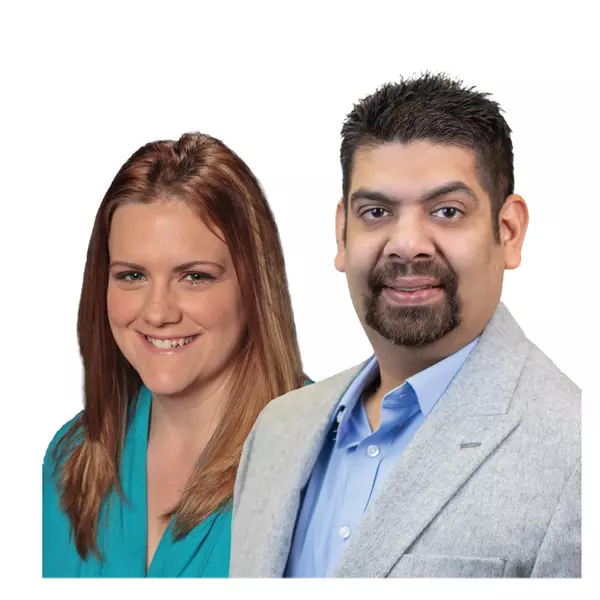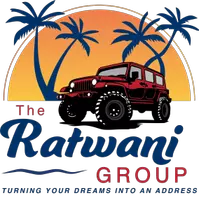$1,100,000
$1,199,000
8.3%For more information regarding the value of a property, please contact us for a free consultation.
5 Beds
4 Baths
4,431 SqFt
SOLD DATE : 04/10/2024
Key Details
Sold Price $1,100,000
Property Type Single Family Home
Sub Type Single Family Residence
Listing Status Sold
Purchase Type For Sale
Square Footage 4,431 sqft
Price per Sqft $248
Subdivision S A-19 B-10 L-9 L-10&P-22
MLS Listing ID T3460571
Sold Date 04/10/24
Bedrooms 5
Full Baths 4
Construction Status Appraisal,Financing,Other Contract Contingencies,Right of 1st Refusal
HOA Fees $11/ann
HOA Y/N Yes
Originating Board Stellar MLS
Year Built 2011
Annual Tax Amount $12,883
Lot Size 0.410 Acres
Acres 0.41
Property Description
Indulge in the epitome of luxury living at 27850 Boreal Loop, a stunning residence nestled within the highly sought-after Seven Oaks subdivision in picturesque Wesley Chapel. This exceptional property presents an alluring blend of sophistication and comfort, offering a captivating outdoor oasis that will take your breath away. As you step into the expansive backyard, you'll be greeted by a resort-like ambiance, highlighted by an extra-large heated saltwater pool with a 50 ft lap lane, a convenient swim-up bar, and an adjacent outdoor kitchen tucked cozily beneath a charming tiki hut. Whether you're hosting extravagant gatherings or enjoying serene moments by the water, this captivating outdoor space sets the stage for unforgettable experiences.
The interior of this magnificent home exudes elegance and timeless style. Bright and airy, the living spaces are adorned with high ceilings and large windows that flood the rooms with natural light, creating an inviting and warm atmosphere. The chef's kitchen is a culinary haven, equipped with top-of-the-line appliances, including a professional-grade 6-burner stove, and custom cabinets offering ample storage for all your gourmet needs. Cooking and entertaining are a joy in this well-appointed kitchen that opens seamlessly to the adjoining living and dining areas, perfect for creating lasting memories with family and friends.
A true oasis of comfort awaits on the main floor, where the master suite beckons with its spacious layout and luxurious en-suite bathroom, complete with modern fixtures and elegant finishes. With a private retreat just a few steps away, you can start each day in absolute tranquility. On the second level, a charming balcony off the bonus room offers captivating views of the surrounding scenery, providing a peaceful spot to relax and unwind.
For those who value work-from-home convenience, the property includes a generous office/den space that ensures productivity and privacy. No matter your professional endeavors, this space will effortlessly adapt to your needs, allowing you to embrace a balanced and productive lifestyle.
Embracing modern technology and comfort, the home features a Control 4 system, building-wide speakers, and electric blinds, enabling you to effortlessly control the ambiance throughout the residence. Whether it's setting the perfect mood for a cozy evening indoors or enhancing the entertainment experience, these smart features add a touch of luxury to everyday living.
Beyond the impressive interior and delightful outdoor space, the location of 27850 Boreal Loop is second to none. Positioned at the heart of Wesley Chapel, you'll relish easy access to an array of amenities, shopping centers, fine dining establishments, and entertainment options, making it an ideal place to call home.
Embrace the quintessential Florida lifestyle and immerse yourself in the charm of this captivating residence. Don't miss this extraordinary opportunity to make 27850 Boreal Loop your forever home, where every day will be filled with the joy of living in exquisite luxury amidst a vibrant community in the heart of Wesley Chapel.
Location
State FL
County Pasco
Community S A-19 B-10 L-9 L-10&P-22
Zoning MPUD
Interior
Interior Features Ceiling Fans(s), High Ceilings, Sauna
Heating Propane
Cooling Central Air
Flooring Carpet, Tile
Fireplace true
Appliance Cooktop, Dishwasher, Dryer, Microwave
Exterior
Exterior Feature Balcony, Outdoor Grill, Outdoor Kitchen, Sauna
Garage Spaces 3.0
Pool Heated, Lap, Screen Enclosure
Utilities Available Cable Available, Electricity Available
Roof Type Shingle
Attached Garage true
Garage true
Private Pool Yes
Building
Entry Level Two
Foundation Slab
Lot Size Range 1/4 to less than 1/2
Sewer Public Sewer
Water Public
Structure Type Block,Wood Frame
New Construction false
Construction Status Appraisal,Financing,Other Contract Contingencies,Right of 1st Refusal
Others
Pets Allowed Yes
Senior Community No
Ownership Fee Simple
Monthly Total Fees $11
Acceptable Financing Cash, Conventional, FHA, VA Loan
Membership Fee Required Required
Listing Terms Cash, Conventional, FHA, VA Loan
Special Listing Condition None
Read Less Info
Want to know what your home might be worth? Contact us for a FREE valuation!

Our team is ready to help you sell your home for the highest possible price ASAP

© 2025 My Florida Regional MLS DBA Stellar MLS. All Rights Reserved.
Bought with EXP REALTY LLC
GET MORE INFORMATION
SL3234913 | Lic# SL3234913






