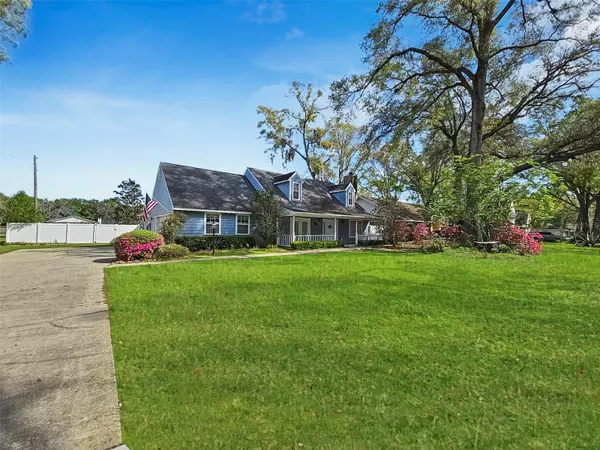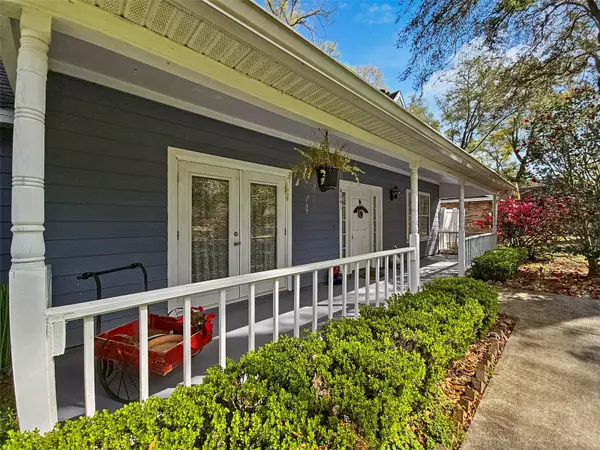$350,000
$349,000
0.3%For more information regarding the value of a property, please contact us for a free consultation.
3 Beds
3 Baths
2,214 SqFt
SOLD DATE : 06/04/2024
Key Details
Sold Price $350,000
Property Type Single Family Home
Sub Type Single Family Residence
Listing Status Sold
Purchase Type For Sale
Square Footage 2,214 sqft
Price per Sqft $158
Subdivision Peppertree Village
MLS Listing ID OM674497
Sold Date 06/04/24
Bedrooms 3
Full Baths 2
Half Baths 1
HOA Y/N No
Originating Board Stellar MLS
Year Built 1987
Annual Tax Amount $1,983
Lot Size 0.290 Acres
Acres 0.29
Lot Dimensions 100x128
Property Description
Welcome to this charming custom-built home, located in a peaceful neighborhood and boasting a rich history with only one owner since its creation in 1988. This two-story residence combines classic elegance with modern comfort, offering a warm and inviting atmosphere.
Upon entering, you'll be greeted by a covered front porch that sets the tone for the welcoming interior. The main floor features a thoughtfully designed layout with a formal dining room and a formal living room adorned with a wood-burning fireplace, perfect for cozy gatherings and entertaining guests.
The heart of the home lies in the open kitchen, providing a central hub for culinary adventures and family activities. Adjacent to the kitchen is are the utility / laundry room, breaffast nook and family room featuring a second wood-burning fireplace, creating a comfortable space for relaxation and bonding.
This home offers a versatile living arrangement with two bedrooms and a full bath on the second floor, providing a private retreat for family members or guests. The first floor hosts the primary bedroom, complete with an ensuite bathroom featuring dual vanities, a walk-in closet, and an added touch of luxury with a bidet. An additional half bath on the first floor enhances the convenience of the home.
French doors lead to a spacious wood deck, providing seamless indoor-outdoor living and a perfect spot for enjoying the fresh air and hosting year round barbecues. The vinyl fencing in the backyard ensures privacy and creates a secure space for family, friends and pets.
The location of this home is truly a nature lover's paradise, situated close to the natural Baseline Trailhead and Silver Springs State Park. Residents can easily access outdoor activities, hiking trails, and enjoy the beauty of the surrounding natural landscape.
This well-maintained and lovingly cared-for home offers a unique opportunity to own a piece of history, with its timeless design and modern amenities, making it the perfect place to create lasting memories for years to come. Don't miss the chance to make this custom-built gem your new home sweet home.
Location
State FL
County Marion
Community Peppertree Village
Zoning R4
Rooms
Other Rooms Family Room, Formal Dining Room Separate, Formal Living Room Separate
Interior
Interior Features Ceiling Fans(s), Eat-in Kitchen, Primary Bedroom Main Floor, Walk-In Closet(s), Window Treatments
Heating Electric, Heat Pump
Cooling Central Air
Flooring Carpet, Ceramic Tile, Wood
Fireplaces Type Family Room, Living Room, Masonry, Wood Burning
Furnishings Unfurnished
Fireplace true
Appliance Dishwasher, Dryer, Ice Maker, Microwave, Range, Refrigerator, Washer
Laundry Inside, Laundry Room
Exterior
Exterior Feature French Doors, Rain Gutters
Garage Spaces 2.0
Fence Vinyl
Utilities Available Cable Connected, Electricity Connected, Sewer Connected, Water Connected
Roof Type Shingle
Attached Garage true
Garage true
Private Pool No
Building
Story 2
Entry Level Two
Foundation Slab
Lot Size Range 1/4 to less than 1/2
Sewer Septic Tank
Water None
Structure Type Other
New Construction false
Schools
Elementary Schools Ward-Highlands Elem. School
Middle Schools Fort King Middle School
High Schools Forest High School
Others
Senior Community No
Ownership Fee Simple
Special Listing Condition None
Read Less Info
Want to know what your home might be worth? Contact us for a FREE valuation!

Our team is ready to help you sell your home for the highest possible price ASAP

© 2025 My Florida Regional MLS DBA Stellar MLS. All Rights Reserved.
Bought with STELLAR NON-MEMBER OFFICE
GET MORE INFORMATION
SL3234913 | Lic# SL3234913






