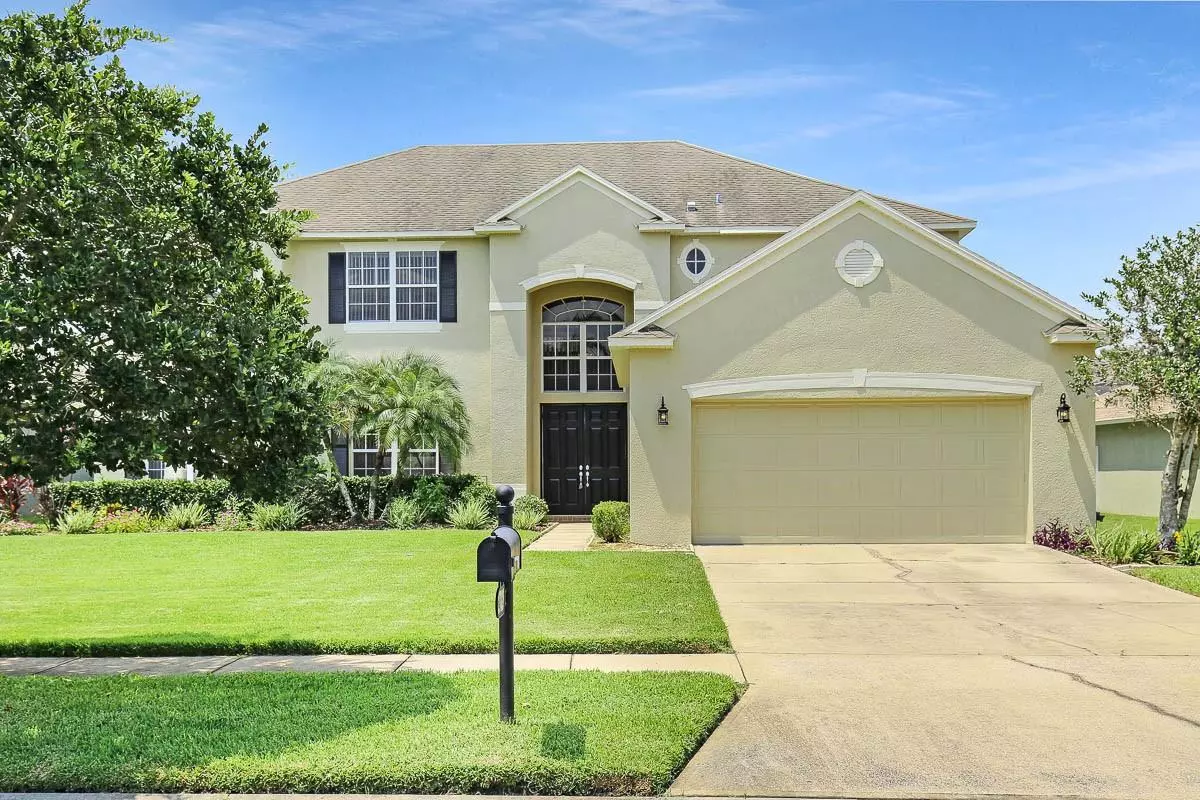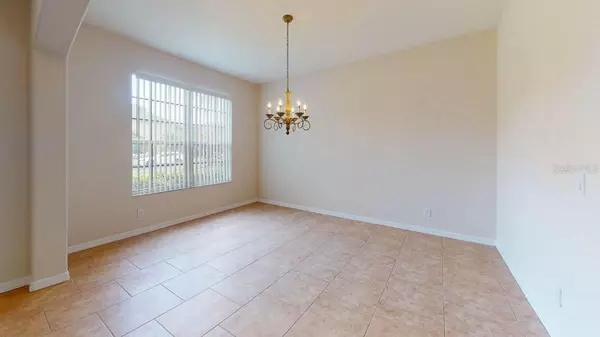$700,000
$735,000
4.8%For more information regarding the value of a property, please contact us for a free consultation.
6 Beds
4 Baths
4,266 SqFt
SOLD DATE : 06/07/2024
Key Details
Sold Price $700,000
Property Type Single Family Home
Sub Type Single Family Residence
Listing Status Sold
Purchase Type For Sale
Square Footage 4,266 sqft
Price per Sqft $164
Subdivision Seven Oaks Parcels S-11 & S-15
MLS Listing ID T3500550
Sold Date 06/07/24
Bedrooms 6
Full Baths 4
Construction Status No Contingency
HOA Fees $12/ann
HOA Y/N Yes
Originating Board Stellar MLS
Year Built 2004
Annual Tax Amount $14,115
Lot Size 8,276 Sqft
Acres 0.19
Property Description
BUYER FINANCING FELL THROUGH. This family-inspired haven offers the perfect blend of comfort and style. Featuring a brand-new
roof installed in July 2023, hot water heater
replaced in July 2021, and boasting fresh interior paint in June 2022 and exterior paint in January
2021, this residence exudes pride of ownership. Discover the epitome of family-oriented living in
this remarkable residence! Boasting a stunning two-story design with 6 bedrooms, 4 baths, a loft, bonus/media room, 2-car garage, and nearly 4,181 square feet of
luxurious living space, this home is nestled in the exclusive gated village of Brook Forest within
the Seven Oaks Community in Wesley Chapel. As you step into the home, you're greeted by a formal
living room and dining room, with the kitchen conveniently situated to the left. On the right,
you'll find the laundry room with garage access, an office or optional 6th bedroom, and a full hall
bath. Progressing forward leads you to a spacious family room equipped with built-ins for your TV,
books, or decor, sliders opening to the screened 2-story Lanai, and a stunning split staircase
guiding you to the upstairs bedrooms, loft, and bonus room. The heart of the home lies in the
gourmet kitchen, featuring abundant wood cabinetry, solid surface counters, a built-in double oven,
electric cooktop, a large center prep island, and a generous breakfast nook. The oversized master
suite on the first floor, strategically positioned at the back of the home for enhanced privacy,
showcases an en-suite bath with dual sinks, a separate garden tub, a walk-in shower, and a spacious
walk-in closet. Ascend to the second floor from either the family room or the dining room to
discover four bedrooms, two full bathrooms, a loft, and a substantial bonus room with sliding doors
leading to the second-floor balcony. Ideal for commuters, this home is strategically located just
minutes from I-75, providing quick access to Downtown Tampa. If you're seeking a residence
that effortlessly accommodates both your family and lifestyle, your search ends here!
Location
State FL
County Pasco
Community Seven Oaks Parcels S-11 & S-15
Zoning MPUD
Rooms
Other Rooms Den/Library/Office, Family Room, Formal Dining Room Separate, Formal Living Room Separate, Great Room, Inside Utility, Loft
Interior
Interior Features Ceiling Fans(s), Eat-in Kitchen, High Ceilings, Living Room/Dining Room Combo, Primary Bedroom Main Floor, Solid Surface Counters, Thermostat, Walk-In Closet(s)
Heating Central, Electric
Cooling Central Air
Flooring Carpet, Ceramic Tile, Laminate
Furnishings Unfurnished
Fireplace false
Appliance Built-In Oven, Cooktop, Dishwasher, Microwave, Refrigerator
Laundry Inside, Laundry Room
Exterior
Exterior Feature Balcony, Irrigation System, Lighting, Private Mailbox, Sidewalk, Sliding Doors
Parking Features Driveway, Garage Door Opener
Garage Spaces 2.0
Fence Vinyl
Community Features Fitness Center, Gated Community - No Guard, Playground, Pool, Sidewalks
Utilities Available Cable Available, Electricity Available, Phone Available, Sewer Connected, Sprinkler Meter, Water Connected
Amenities Available Fitness Center, Gated, Park, Playground, Pool
Roof Type Shingle
Porch Covered, Rear Porch, Screened
Attached Garage true
Garage true
Private Pool No
Building
Entry Level Two
Foundation Slab
Lot Size Range 0 to less than 1/4
Sewer Public Sewer
Water Public
Architectural Style Contemporary
Structure Type Block,Stucco,Wood Frame
New Construction false
Construction Status No Contingency
Schools
Elementary Schools Seven Oaks Elementary-Po
Middle Schools Cypress Creek Middle School
High Schools Cypress Creek High-Po
Others
Pets Allowed No
HOA Fee Include Pool,Recreational Facilities
Senior Community No
Ownership Fee Simple
Monthly Total Fees $12
Acceptable Financing Cash, Conventional, FHA, VA Loan
Membership Fee Required Required
Listing Terms Cash, Conventional, FHA, VA Loan
Special Listing Condition None
Read Less Info
Want to know what your home might be worth? Contact us for a FREE valuation!

Our team is ready to help you sell your home for the highest possible price ASAP

© 2025 My Florida Regional MLS DBA Stellar MLS. All Rights Reserved.
Bought with EATON REALTY,LLC
GET MORE INFORMATION
SL3234913 | Lic# SL3234913






