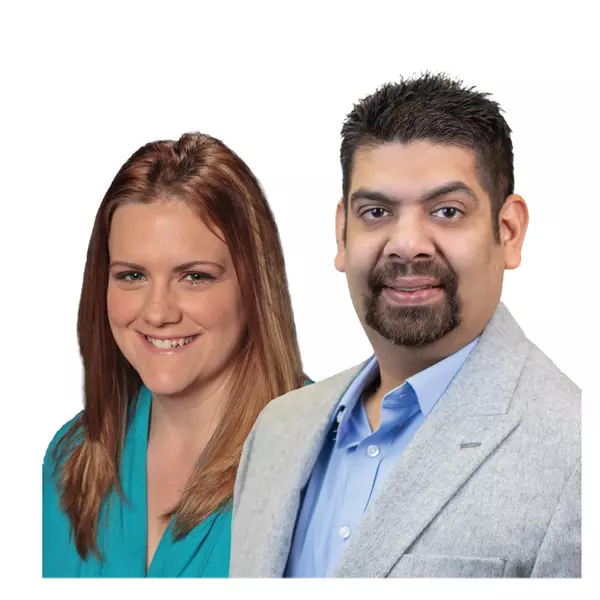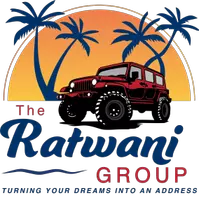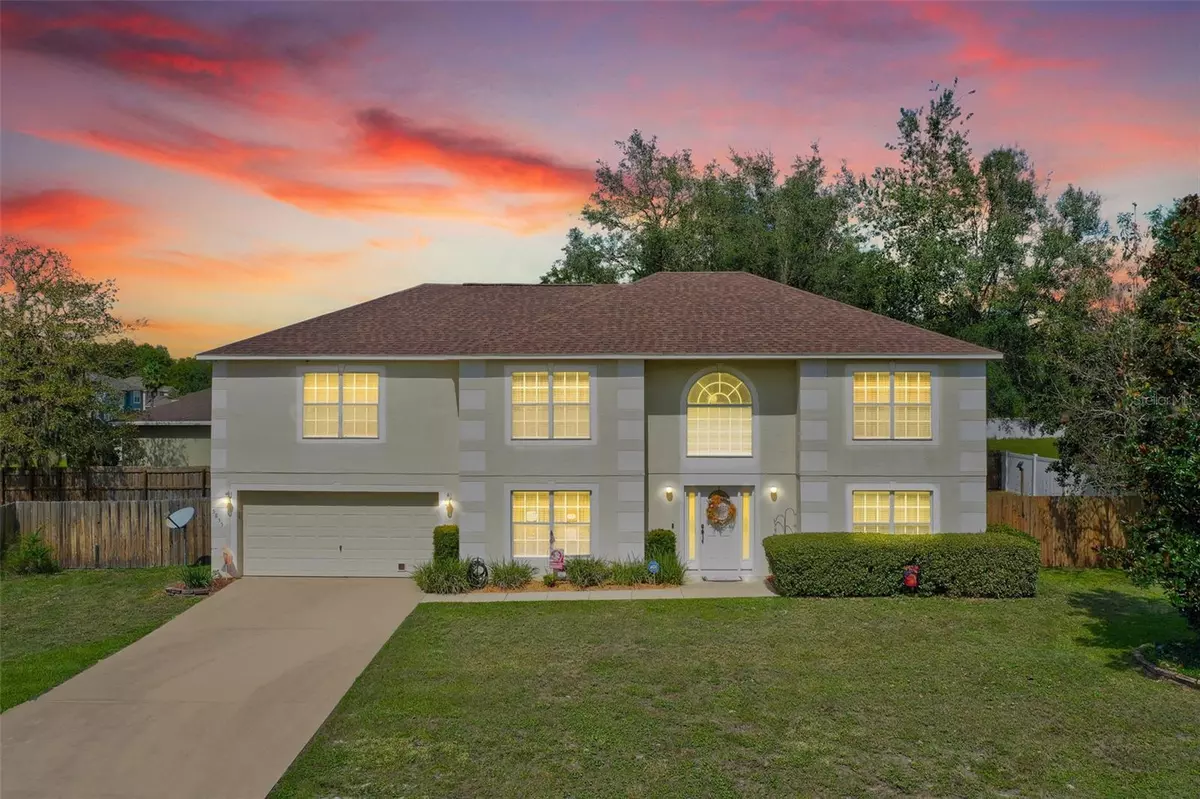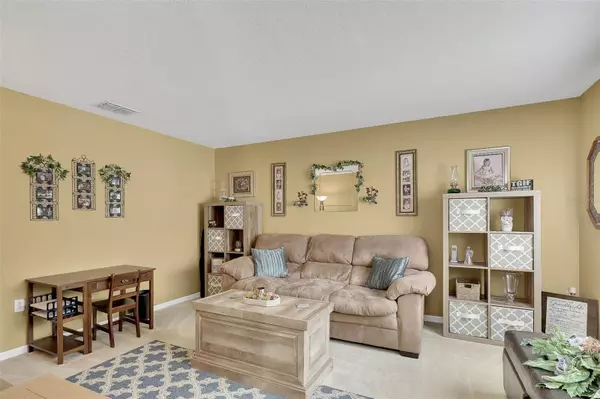$380,000
$405,000
6.2%For more information regarding the value of a property, please contact us for a free consultation.
5 Beds
3 Baths
2,906 SqFt
SOLD DATE : 06/25/2024
Key Details
Sold Price $380,000
Property Type Single Family Home
Sub Type Single Family Residence
Listing Status Sold
Purchase Type For Sale
Square Footage 2,906 sqft
Price per Sqft $130
Subdivision Kingsland Country Estate
MLS Listing ID O6188531
Sold Date 06/25/24
Bedrooms 5
Full Baths 2
Half Baths 1
HOA Fees $4/ann
HOA Y/N Yes
Originating Board Stellar MLS
Year Built 2006
Annual Tax Amount $1,878
Lot Size 0.370 Acres
Acres 0.37
Lot Dimensions 90x178
Property Description
Welcome to your dream home in Ocala, Florida! Nestled on a spacious double lot, this charming property offers the perfect blend of comfort and convenience.
Step inside to discover an inviting open floor plan, accentuated by gleaming tile floors that effortlessly flow throughout the home. Natural light floods the space through large windows, creating a warm and welcoming ambiance.
The heart of the home is the beautifully appointed kitchen, complete with modern appliances, ample counter space, and a convenient breakfast bar for casual dining or entertaining guests.
Relax and unwind in the generous living area, ideal for cozy nights in or lively gatherings with friends and family. From here, step out onto the screened patio, where you can enjoy the serene views of the fenced backyard, offering privacy and plenty of space for outdoor activities or gardening enthusiasts.
Retreat to the luxurious master suite, featuring a well-appointed master bath with dual sinks, a separate shower, and a luxurious soaking tub—a perfect sanctuary to rejuvenate after a long day.
This home offers easy access to shopping, dining, entertainment, and recreational amenities. Don't miss your chance to make this Ocala oasis your own—schedule a showing today and experience the epitome of Florida living!
Location
State FL
County Marion
Community Kingsland Country Estate
Zoning R1
Interior
Interior Features High Ceilings, Open Floorplan
Heating Central, Electric
Cooling Central Air
Flooring Carpet, Ceramic Tile
Fireplace false
Appliance Dishwasher, Disposal, Microwave, Refrigerator
Laundry Inside
Exterior
Exterior Feature Lighting
Garage Spaces 2.0
Utilities Available Cable Connected, Electricity Connected, Public, Sewer Connected, Street Lights
Roof Type Shingle
Porch Covered
Attached Garage true
Garage true
Private Pool No
Building
Lot Description Cleared, Corner Lot, Paved
Story 2
Entry Level Two
Foundation Slab
Lot Size Range 1/4 to less than 1/2
Sewer Public Sewer
Water Public
Architectural Style Contemporary
Structure Type Block,Stucco
New Construction false
Others
Pets Allowed Yes
Senior Community No
Ownership Fee Simple
Monthly Total Fees $4
Acceptable Financing Cash, Conventional, FHA, VA Loan
Membership Fee Required Required
Listing Terms Cash, Conventional, FHA, VA Loan
Special Listing Condition None
Read Less Info
Want to know what your home might be worth? Contact us for a FREE valuation!

Our team is ready to help you sell your home for the highest possible price ASAP

© 2025 My Florida Regional MLS DBA Stellar MLS. All Rights Reserved.
Bought with COLDWELL REALTY SOLD GUARANTEE
GET MORE INFORMATION
SL3234913 | Lic# SL3234913






